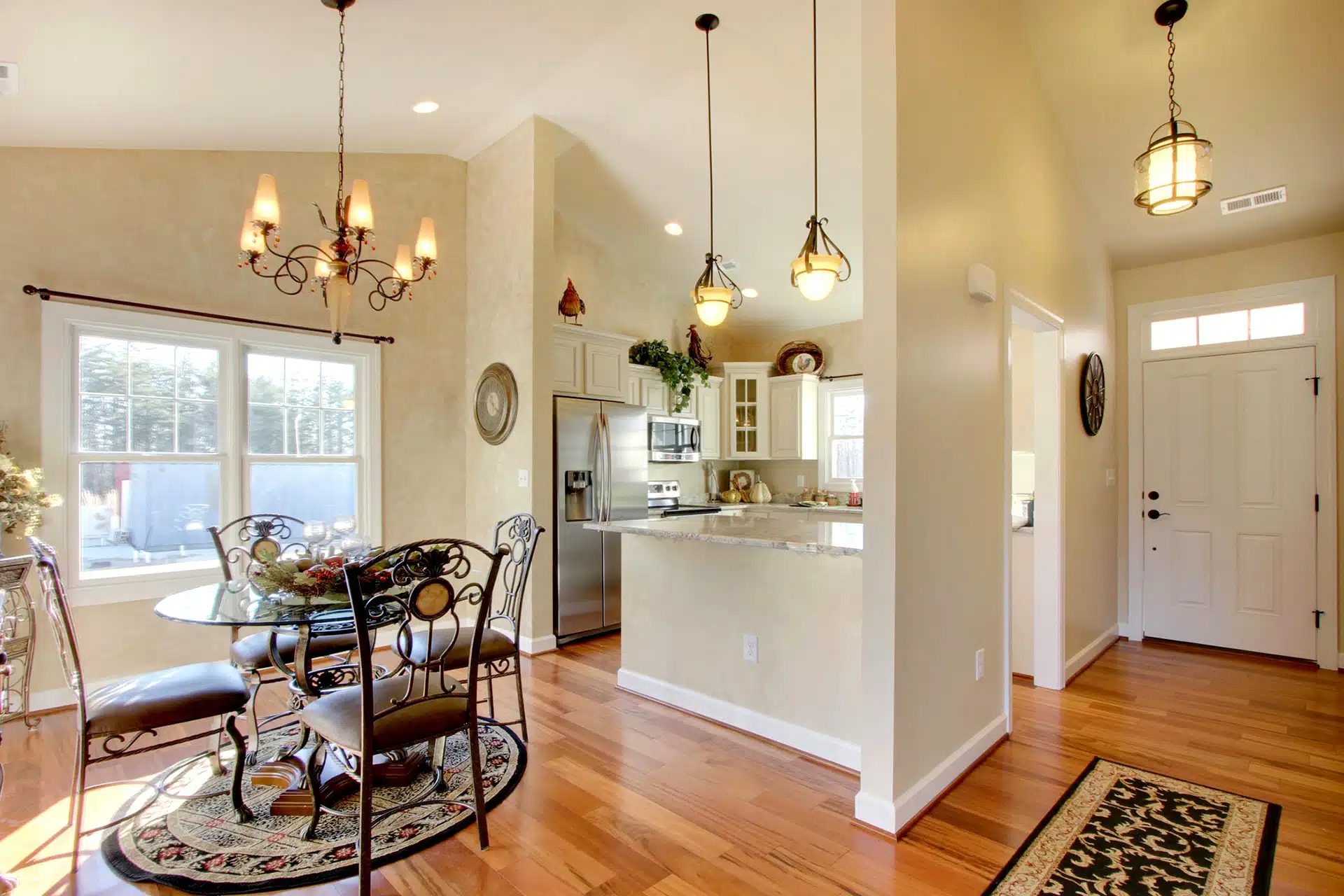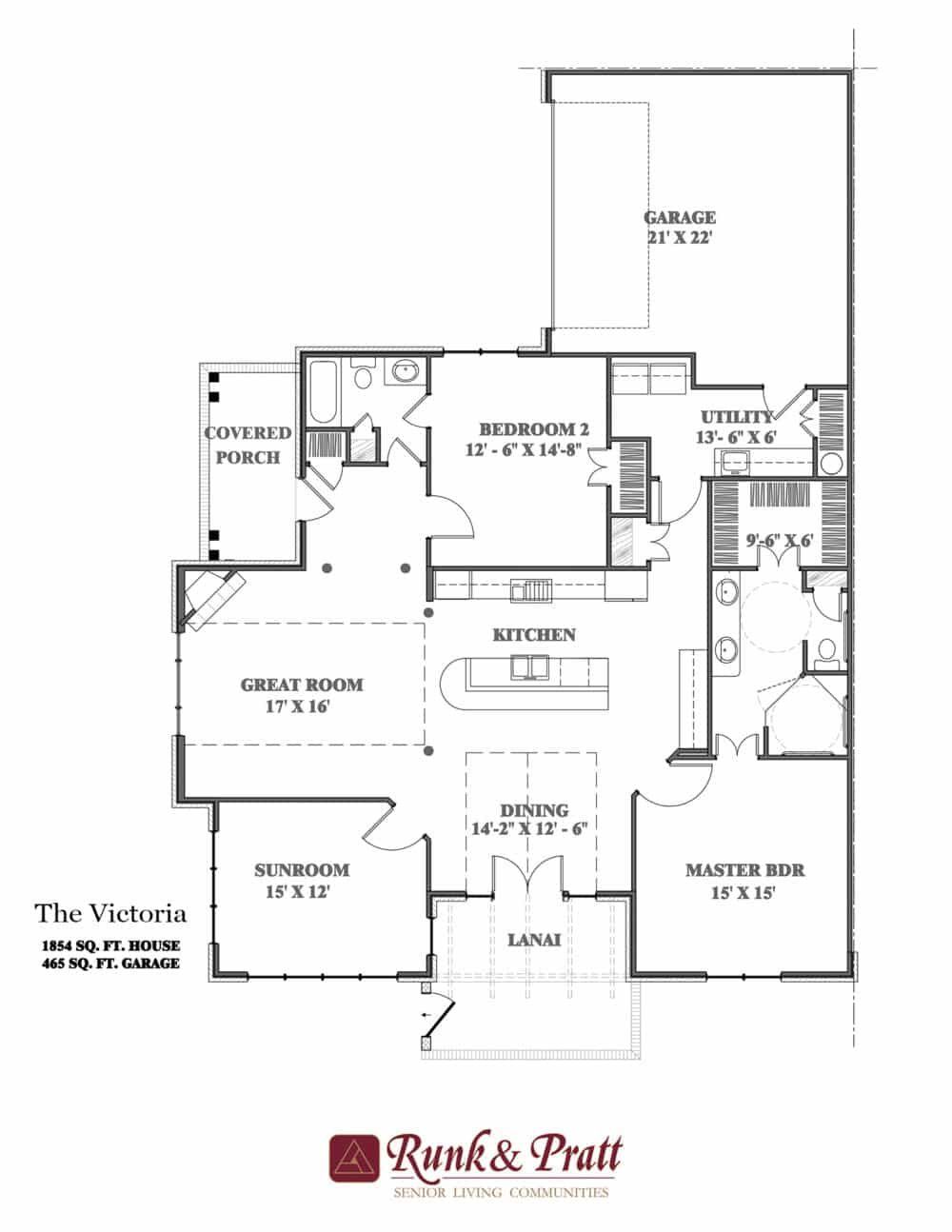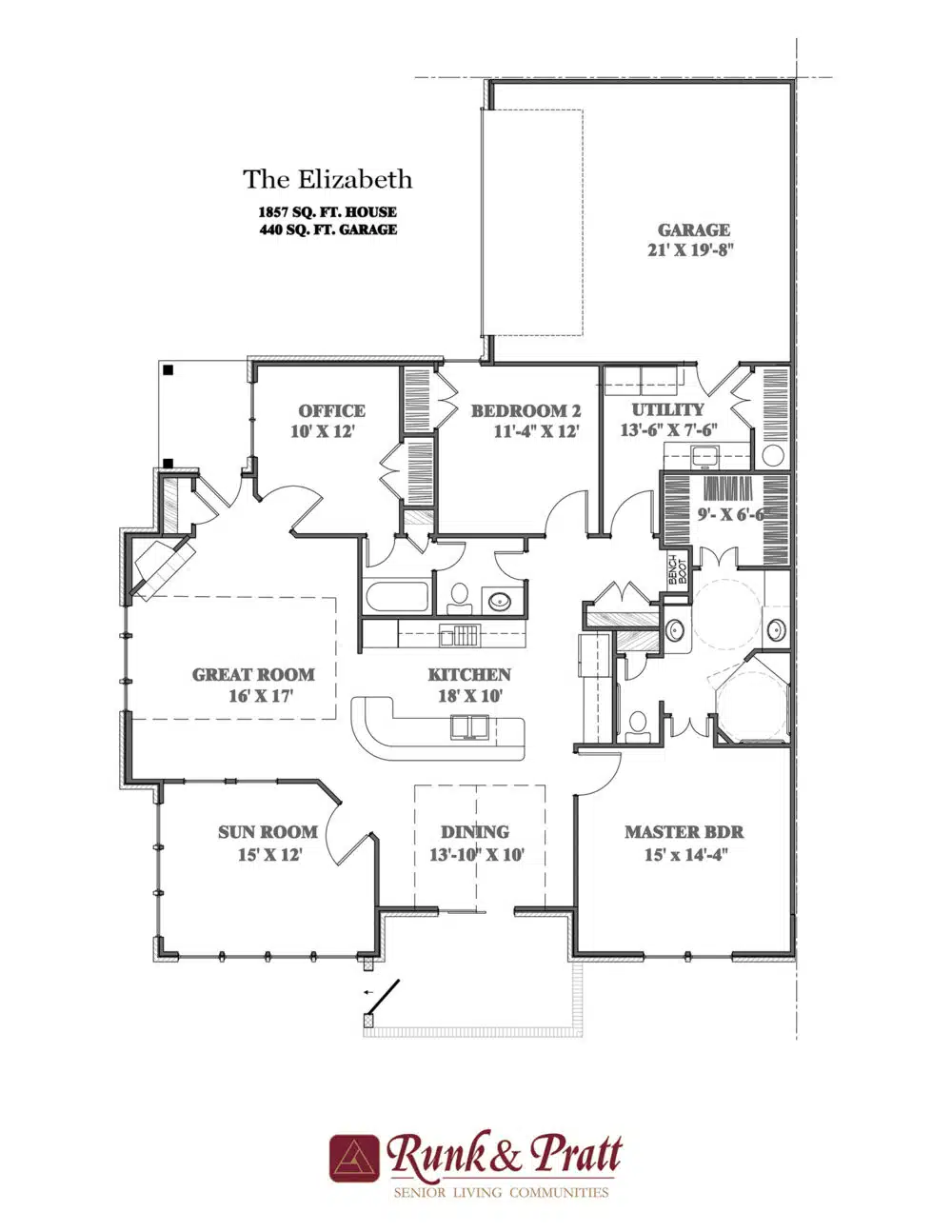CUSTOM COTTAGES
Designed for You
With options for open concept floor plans, additional finished spaced, and your choice of finishes throughout, you can be sure to have a home that fits your style and comforts. Layouts include an entry foyer, two bedrooms, two full baths, large open kitchen, formal dining area, great room with fireplace, patio with privacy fencing, laundry room, and single or double garage with an electric garage door and pull down attic storage.

THE COTTAGES
Floor Plans
Additional Options
Our beautiful quadplex cottages allow you to truly customize your home with finishing options throughout.
Ready to Take the Next Step?We'll Help You Get Started
Contact our Care Team for pricing and personalized care plans, to schedule a tour, or for any questions or inquiries. Call (540) 719-1300 (Smith Mt Lake), email [email protected], or click the button below to use our inquiry form.
CONTACT US


